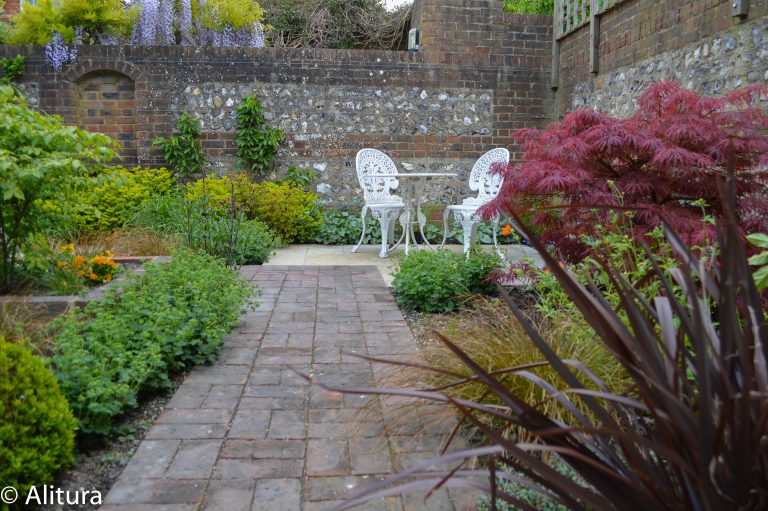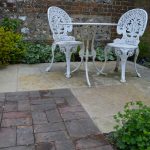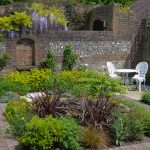A Lush Courtyard Garden in Lewes
- Client Residential
- Type Garden Design
- Size 80 sq m
This garden was surrounded by high flint and brick walls, typical building material of traditional Lewes houses. The brief was to transform the empty uninspiring garden into a gardener’s garden – an oasis of planting with a journey and places to rest.
The garden was heavily landscaped with little planting and a lot of fuss. There was nowhere to go, no destination, and there were no features of interest.
The raised terrace was to stay, but we simplified the brick walling and re-designed the steps down into the courtyard to make the journey easier and more interesting, with access to a small intimate terrace on the way down. The centre of the garden we filled with planting and a reclaimed Cornish trough. We designed a copper pipe water feature, which emits a beautiful sound to add to ambiance within the courtyard garden. Borders wrap around the outside of the walled garden, and wiring along the walls support climbers that are softening the walls and adding to the oasis of calm.
A brick path laid in basketweave takes you around the garden, past a small lunch terrace, past the shed and to a small area designed for a sun lounger. Access to storage beneath the terrace for bins was included with new doors to match the shed.
This garden has been transformed from an open expanse of brick and stone to a lush and vibrant courtyard garden. There are plenty of places to sit and enjoy the sun, or relax in the shade throughout the day, with different view points, focal plants and features to enjoy. It may be a small walled garden, but it feels much larger with this well considered design.
The garden has been part of a local Open Garden Scheme for two years and has received great feedback.












