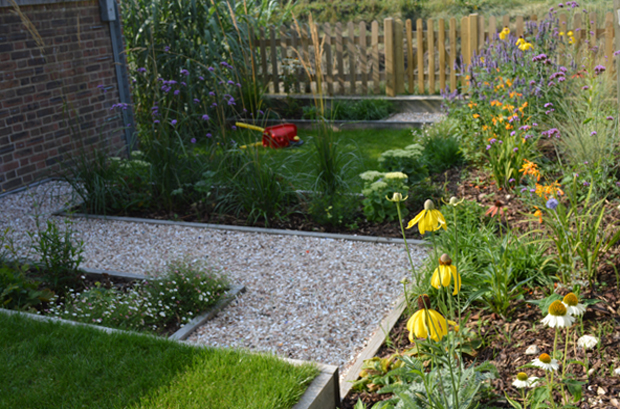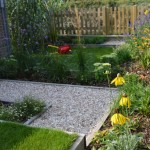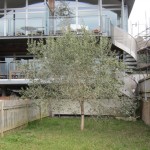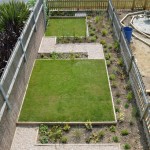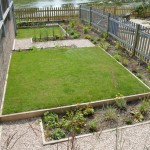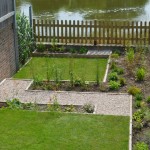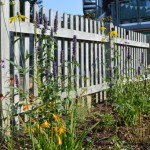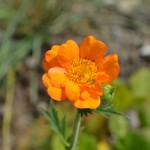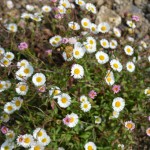Down by the Riverside
- Client Residential
- Type Garden Design
- Size 75 m2
This design was for a family with young children who live in a contemporary build down by the riverside. The clients wanted a lawn area for their children to be able to play. They requested a more private space by the end of the garden for sitting in the evening and enjoying the sunset over the river. In addition, they wanted an area for growing a few edible plants.
The garden is long and linear. It was important to break the space up and create paths that meant you journeyed through the whole garden. We raised the main lawn, and sunk the lower seating area at the end of the garden to create interest and a more defined sense of space. We specified oak timber edging that would define the rectilinear design, making it stand out from the raised viewpoints form both house. The aggregate is a recycled ceramic material, that has a lightness that reflects the chalk cliffs seen from the house. All surfaces are permeable as the garden is within the flood risk area in Lewes.
Planting are yellows, oranges and whites with cooling hues of blue. Grasses are used alongside perennials that reflect the surrounding natural vegetation on the other side of the river. The garden literally buzzed with insects.
