-
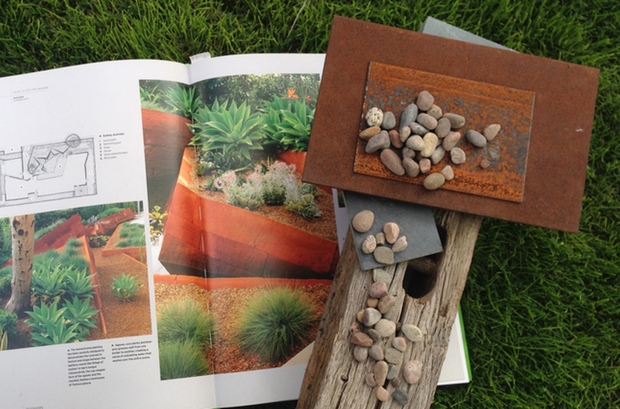
1 Initial Consultation & Client Brief
In order for us to gain a solid brief for your garden design, it is important for us to understand what you want from your garden, as well as get an understanding of your likes and dislikes. At this meeting we will carryout a garden design report, discuss colour schemes, styles, tastes, materials and budget. We will also discuss how the garden design process works, and how it will work for you as a client with your garden project.
-
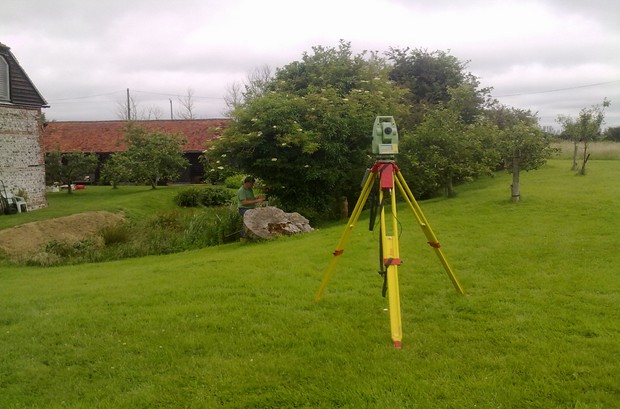
2 Site Survey & Analysis
So we can provide accurate drawings for your garden design, we need a detailed analysis of your site. A survey identifies land levels, location of services, aspect, and all site measurements, and soil type. Existing trees, doors and windows are also located. This garden survey is carried out by a professional land surveyor. A site analysis identifies views and vistas and features to keep, enhance, hide, remove and relocate.
-
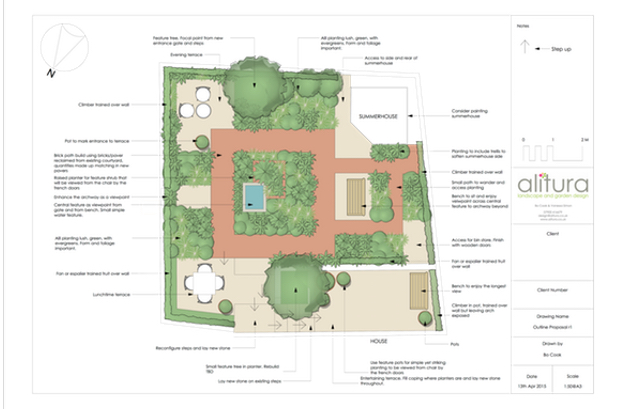
3 Design Proposal
From the brief and the survey, we are able to then start designing. We produce and present a scaled garden design plan, and this is the exciting bit, where you get an idea of what your new garden will look like. A flat plan is produced with extra 3D illustrations, images and material samples. These combined in a presentation package give you a real feeling of the garden design proposal.
-
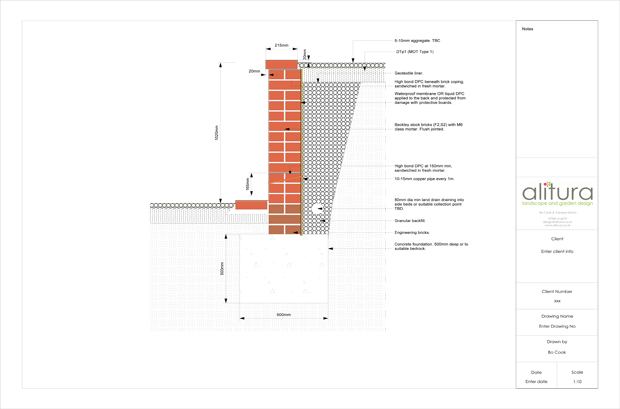
4 Construction Detailing
Once you have accepted the garden design proposal, technical drawings and specifications are produced in order for us to ensure that the garden is built to the correct standards and as outlined within your design proposal. These drawings also allow the landscaper and other contractors to add the crucial finesse the build, which makes all the difference to the overall finish.
-
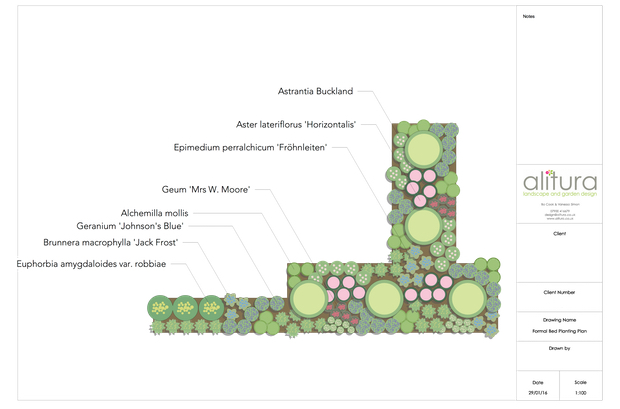
5 Planting Plans & Schedules
Planting plans are produced and presented in colour including all individual plant names and locations. Schedules are produced listing plants, quantities and sizes, which are used for sourcing and pricing. Plants are chosen according to ‘right plant- right place’, and to your client brief. We make sure there is seasonal interest and year-round structure within the planting design.
-
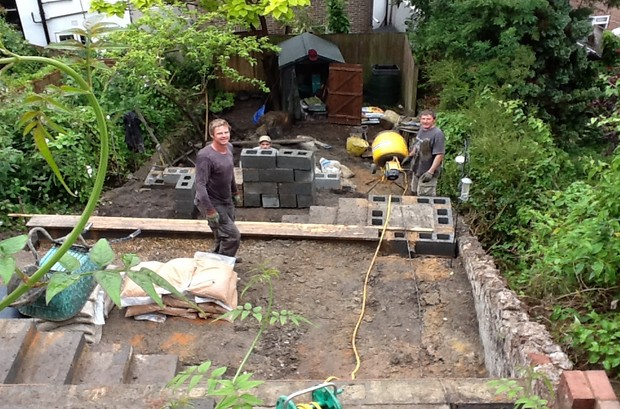
6 Project Monitoring
We project monitor the implementation process to ensure that the garden we proposed is built to the correct specifications and standard. We maintain communications between you and the contractors and troubleshoot throughout. This service ensures you experience minimal stress and hassle, as we take on every aspect of monitoring the build.
-
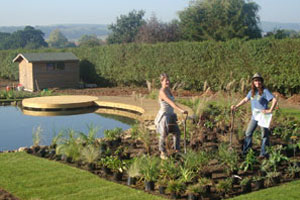
7 Planting & Maintenance
We organise the ordering of the plants for your newly built garden. We then manage your plant deliveries and count in and check the quality of the plants to make sure they are all strong and in good condition. We then set them out according to the planting plan and organise the planting for you. We can also provide easy to use maintenance plans to assist you in caring for your new plants.
-
WHAT CLIENTS SAY
Alitura did a brilliant job of designing our beautiful seaside garden on the cliffs of Saltdean and, as a joint venture with one of their trusted landscapers, implementing their design. Alitura did a really thorough job of talking us through our thoughts and requirements for the garden at the outset, and contributed lots of great ideas. The design itself was brilliantly presented to us for approval using CAD technology to give us a really clear understanding of what the garden would look like. Throughout the implementation period, Alitura kept us closely in touch with how things were going, what issues had arisen, and how they proposed to deal with those issues. The construction work and the planting were completed on schedule and within budget. We cannot recommend Alitura too highly – we had a great experience throughout, and we have a lovely garden to show for it. Our advice – don’t consider anyone else!! Roger & Kim – Saltdean.
Additional Services
-
1 2D CAD Drawings
Professional garden designers who draw by hand but are needing to present their plans using CAD technology use our services to draw up their designs. We create specific resources for your office, be it for a one off drawing, or as part of a regular contract. Our office runs the most recent release of Vectorworks and is able to draw up designs presented to us as a hand drawn sketch, Sketchup, PDF or Image File. Please call our office on 01273 401581 to discuss our services and fees.
-
2 Construction Drawings
Garden Designers who are tendering out designs to contractors and who need to submit technical drawings using CAD software can contract our services. Simply send in your hand drawings, Sketchup files, PDFs or image files with the construction details and we will draw, render and label them using Vectorworks 2015. If you are interested, call us or email design@alitura.co.uk for more information.
-
3 3D Visuals
Alitura contract their 3D CAD services to other professional garden designers. Using Vectorworks 2015, we are experienced in creating beautiful detailed 3D visuals from simple black and white to high quality photorealistic imagery. To see examples of our work, call or email us and we can happily show you samples of our work. We are also able to create solar animations and walk-throughs as movies to support design submissions. Call us or email for more details on these services.