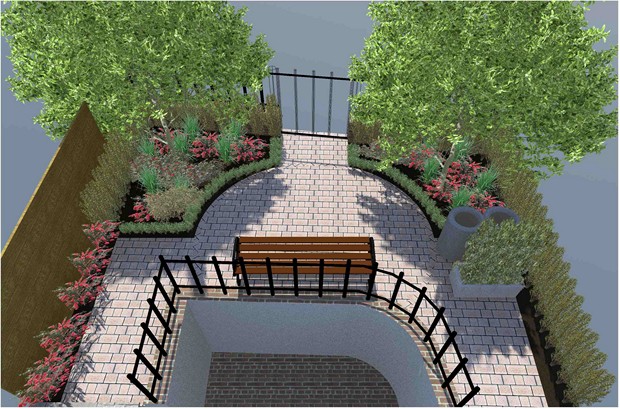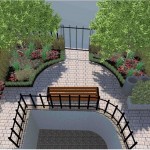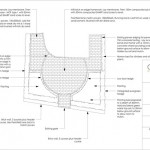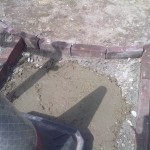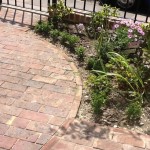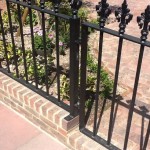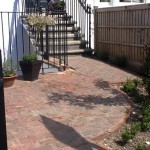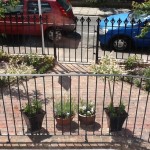A Formal Front Garden Design
- Client Residential
- Type Garden Design
- Size 5m x 4.5m
This garden design was for a client who was developing her property. The client’s brief was for a beautiful, formal front garden to add some kerb appeal to her beautiful Victorian townhouse.
The challenge was obvious: how to make a formal frontage out of an very small, asymmetrical shaped garden. Once on the drawing board, the garden design came together, and the asymmetric shape was ‘lost’ in formal beds on each side of the new centrally sited wrought iron front gate. The line of the circular beds was continued into the paving to create a subtle detail.
Reclaimed Victorian paving, from the orginal front garden, were used as edging and in the paving detail. Formal box hedging was specified for around the beds to provide a sophisticated feel. The client really wanted winter flowering cherries, so one was suggested for each bed to help with symmetry in each bed. The beautiful iron railings, typical of the period and of the street, and already commissioned by the client, tie the whole garden together and provide an air of sophistication to the whole space.
This was a garden design only. The build and plant sourcing and planting was carried out by the client and her contractors.
